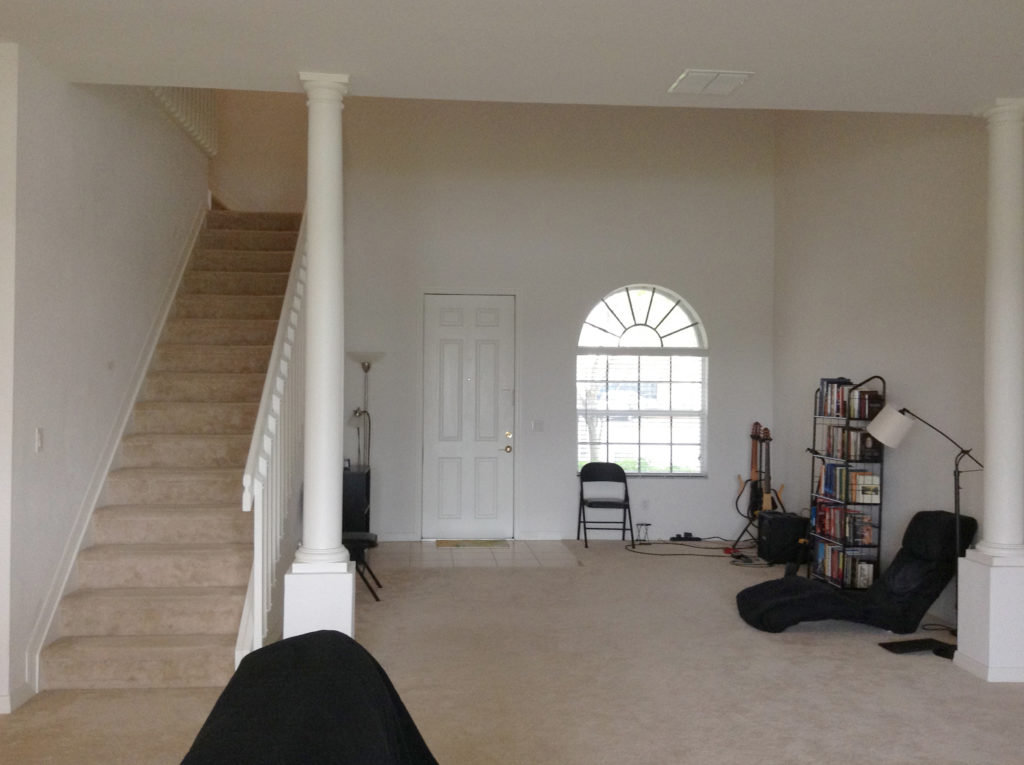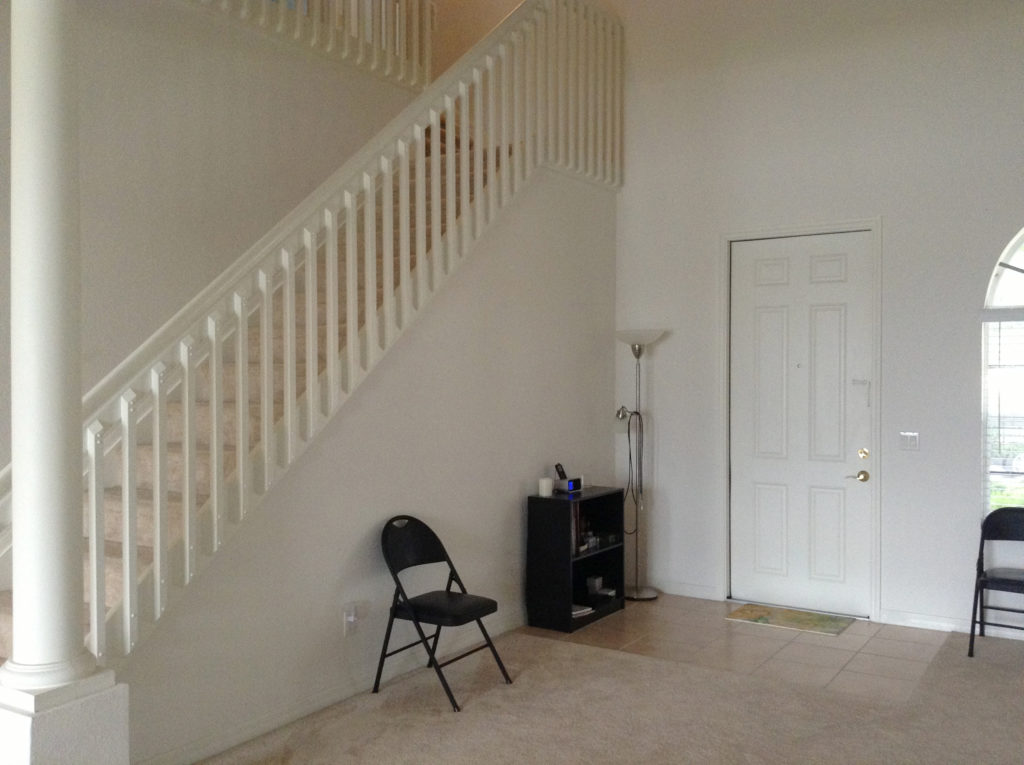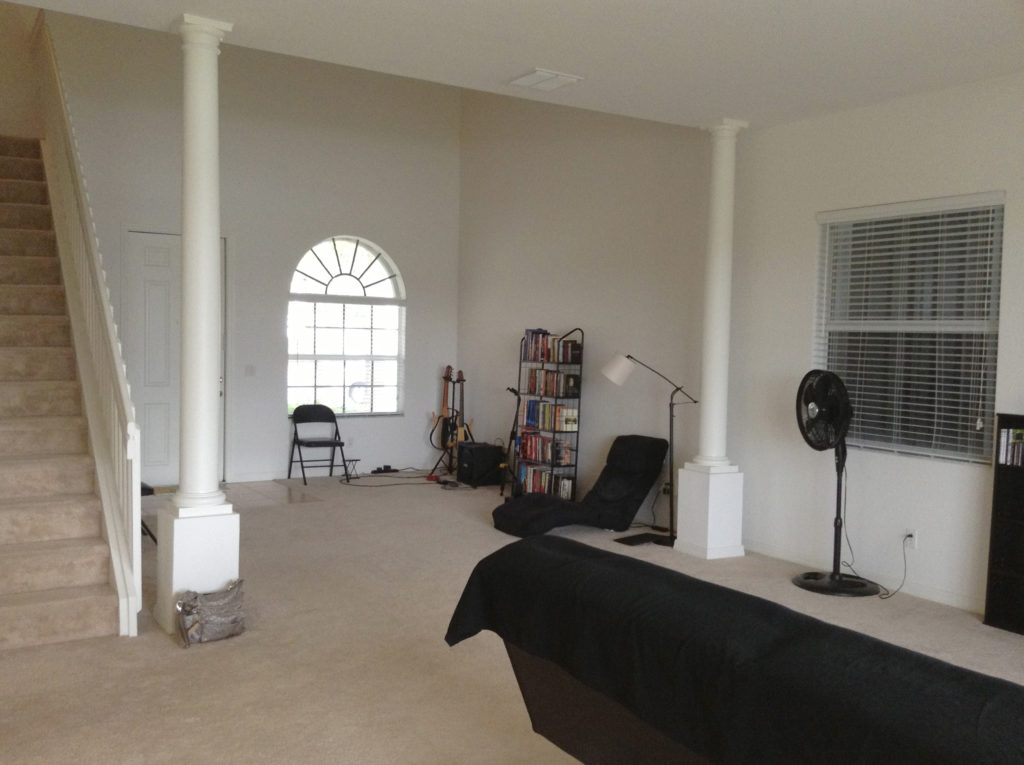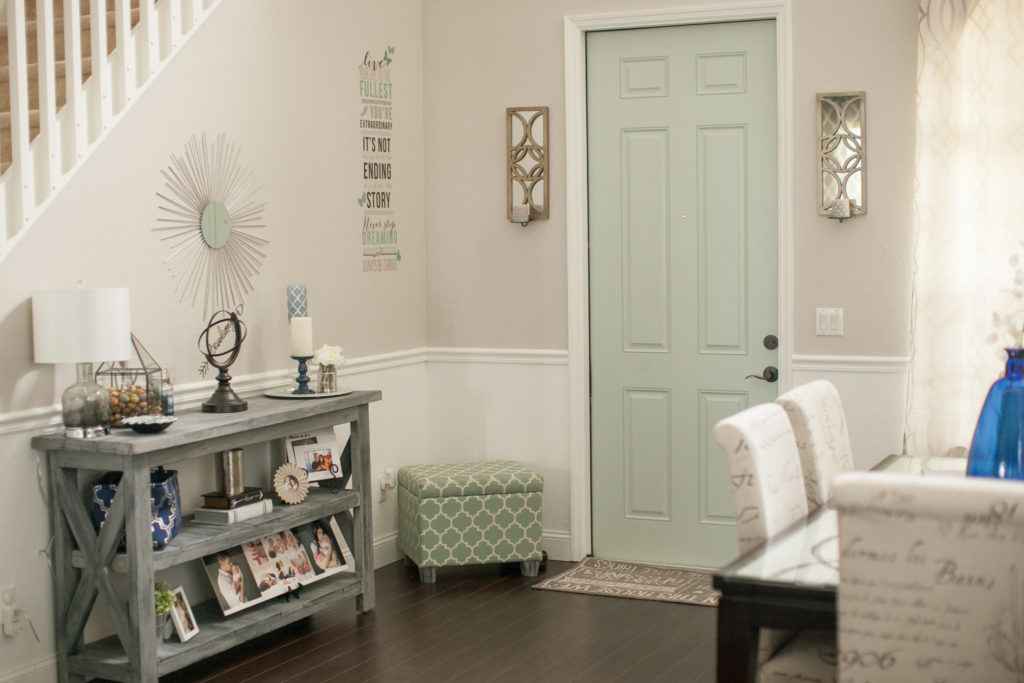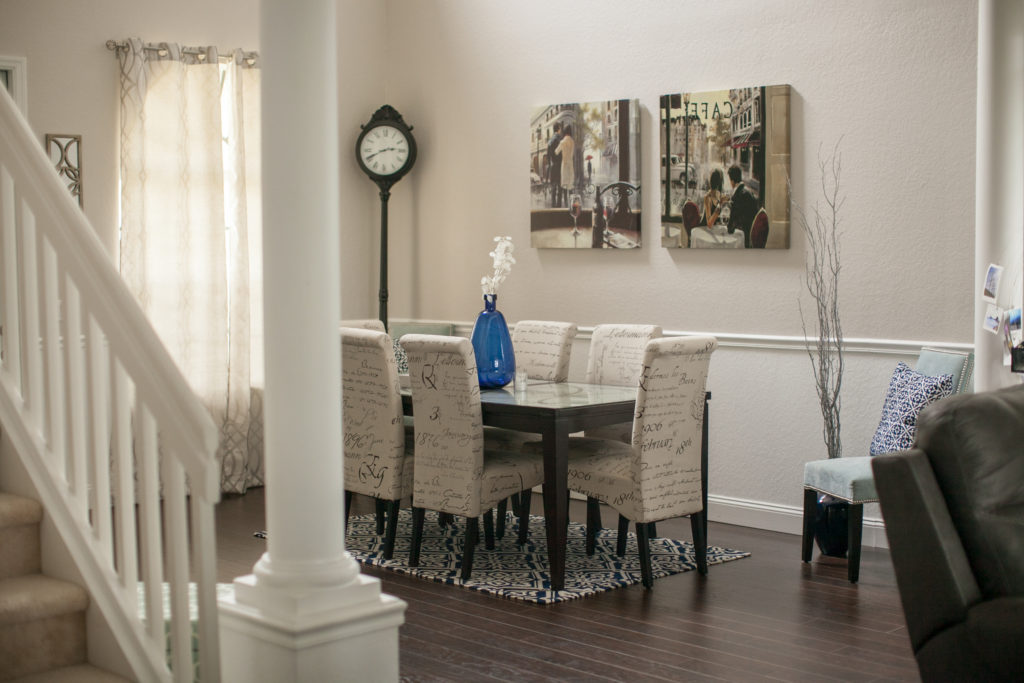Yay, first home renovation post! So these before pictures are when we were actually looking to buy this house, so none of this furniture was ours. I liked taking pictures of the homes we were looking to purchase, for one, it was easier to look back at them when making a decision, but two my creative brain was already envisioning what I could do to them! There were a ton of things that I loved about this house and I knew this would be the perfect one for my husband and I, and our eventually growing family.
Pros of this house:
-gated community
-its located on a cul de sac which also meant we have a large backyard
-family friendly
-two stories (which we really wanted)
-lots of space to grow
-and a big one for my creative brain, it was pretty much a blank slate
This blank wall below where the previous owners tv is, is pretty large and I knew I wanted a wood wall with the tv on it. I also love decorating shelving and seeing our family photos on display (of course, im a photographer) so I had to make sure to incorporate in the design, shelving. Now I see all this posts about floating shelves, which I wanted, but it was a little too much work for myself so I compromised and did a “look alike” floating shelves with brackets that I wanted to make blend in.
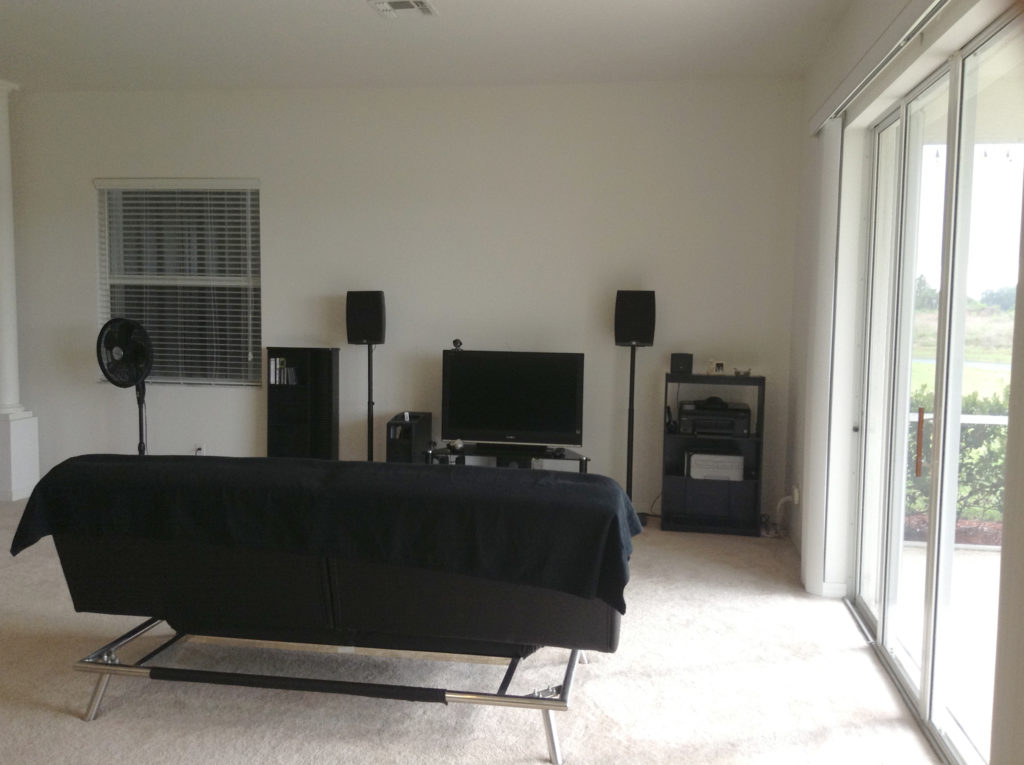
So this is it and I used peel and stick vinyl planking!!! I used a cutter like a large paper cutter is what it is and it was super easy. Time consuming, but much easier then cutting each piece of wood and then nailing it to the wall which I will get to the wall below. Our tv is actually flat with the wall, so there is a hole cut for the tv!
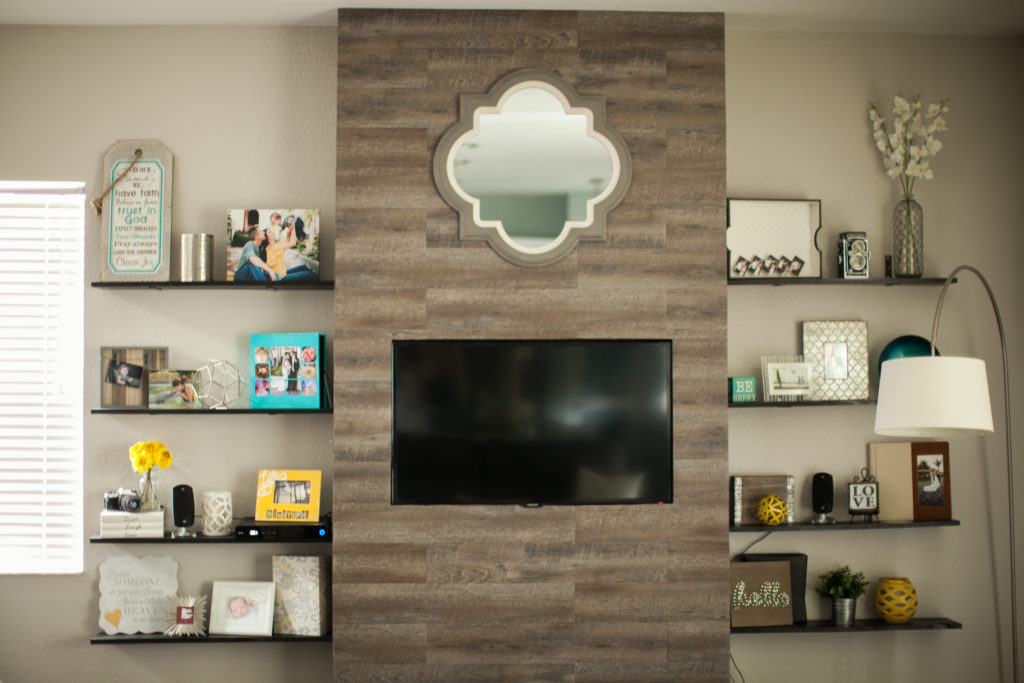
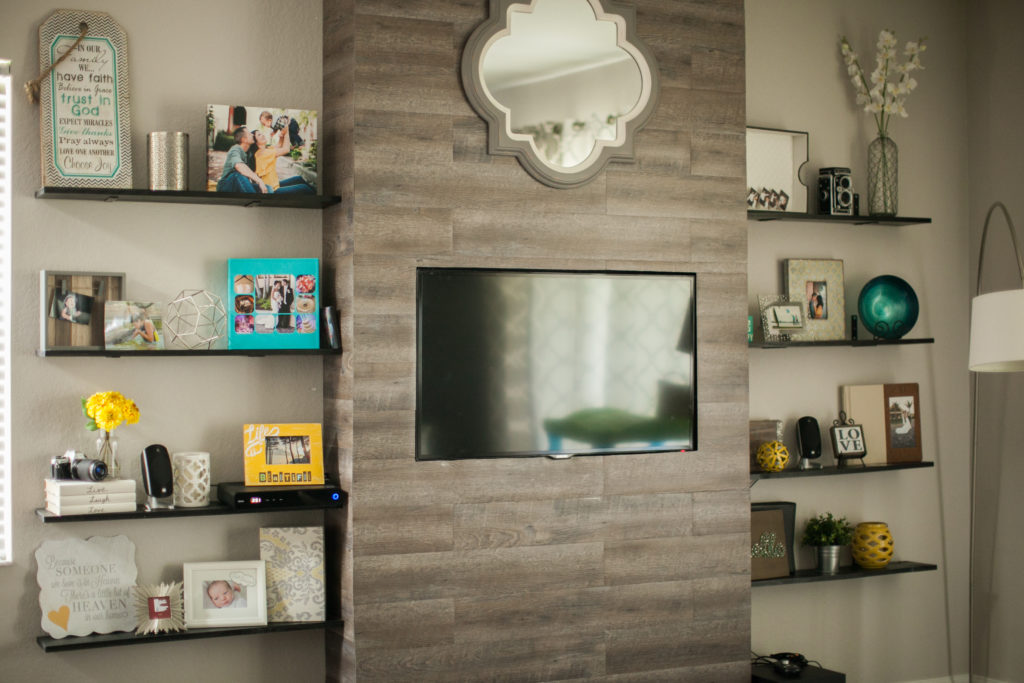
For the build out, I used 1×6 wood for the sides and the front is very very thin plywood which is attached to the 1×6’s. From there, I had a surface for the vinyl planking. I then proceeded to hang the shelving up and decorate (best part)!
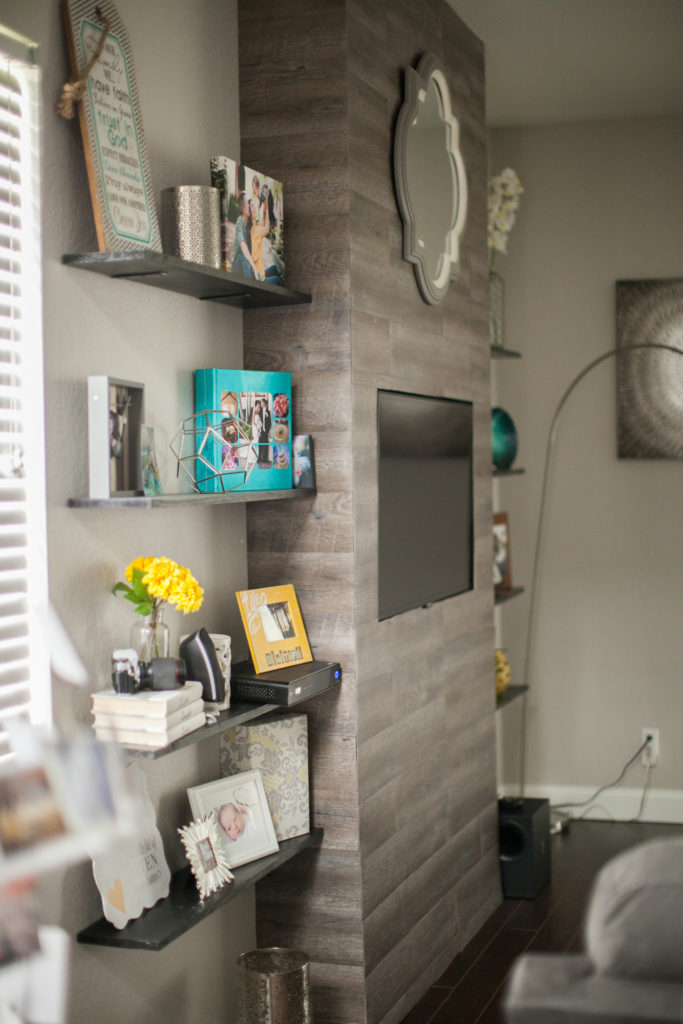
These are the brackets I used. They are in the hardware section and they are silver. I spray painted them to match the color of the stain/paint I chose for the shelving. Instead of having the bracket hang below it, I reversed it and put it up top knowing I would have stuff to cover it up.
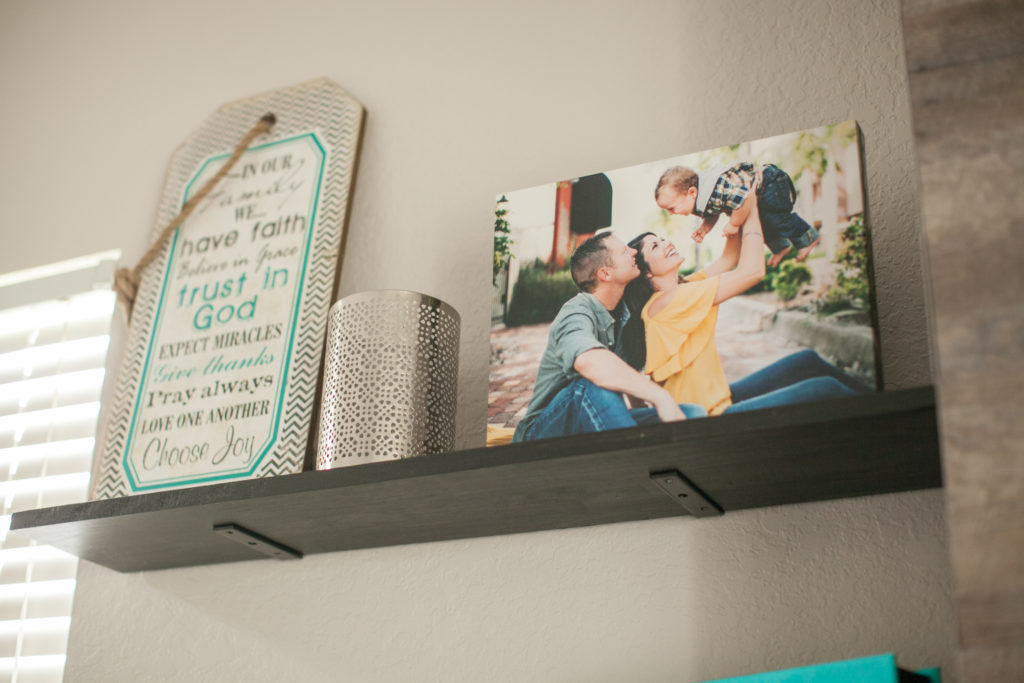
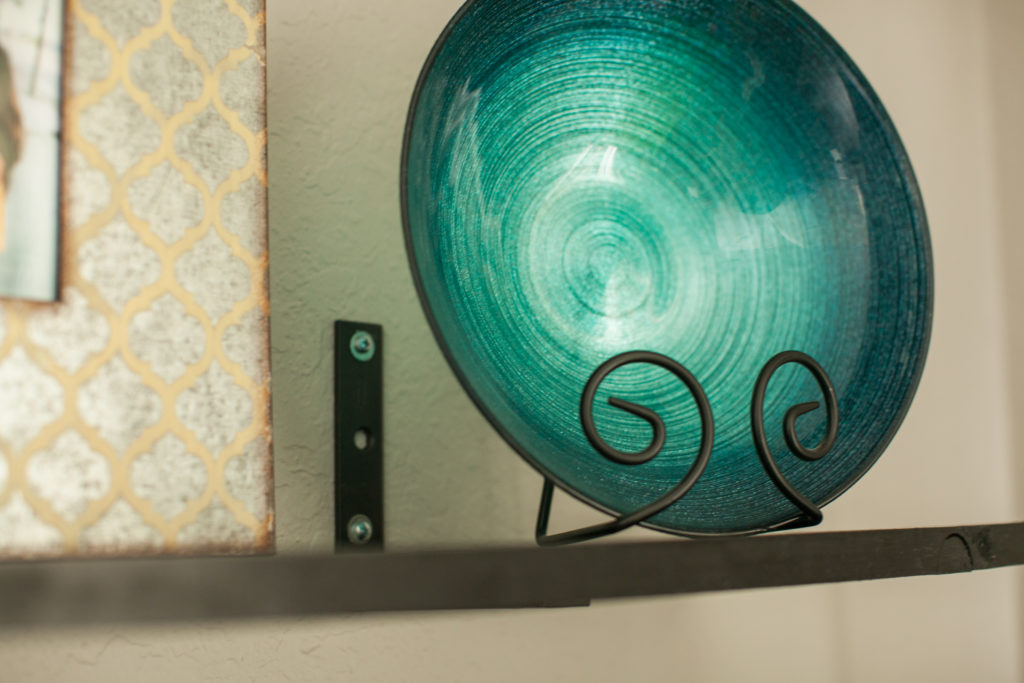
Entry Way and Formal Dining Room! Did I mention Blank Slate, told you! Whoever lived here before us were ummm…. ???? Anyways, first thing we did in the house before we even moved in, was the flooring. Ripped up the carpet downstairs and my husband and a friend laid down our laminate flooring. In the meantime, we were painting all these white walls! Before and after pics below. We did a neutral gray for the walls called Abalone in Sherwin Williams paint. Added chair rail as well and still needing to add the wainscoting squares below it. Someday that will happen. We also updated our baseboards when we did the flooring and added trim to those pillars.
